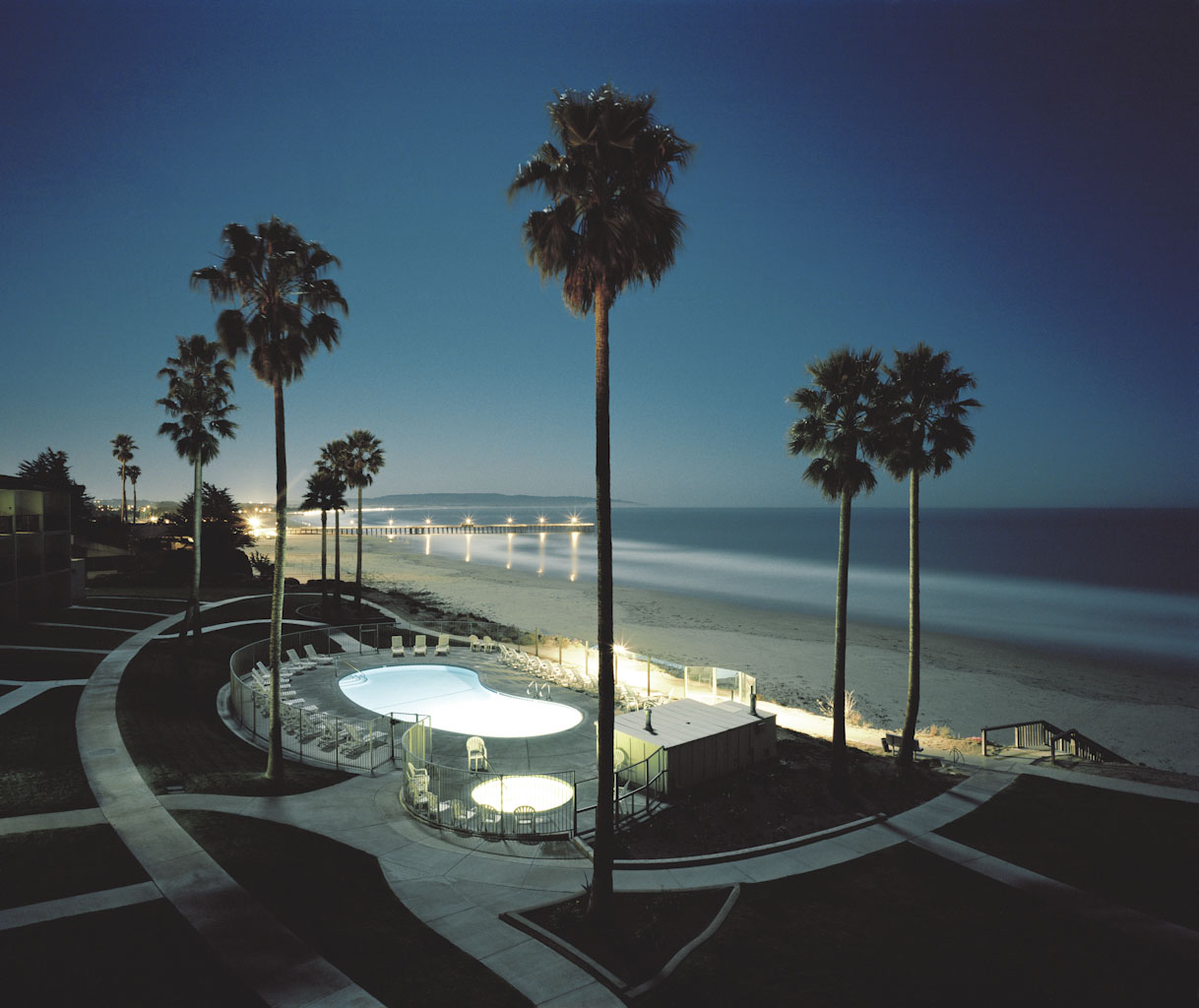The Maslö project, carried out by Covivio, consisted of a total reconversion of an office building from the 70s without changing its tertiary destination, but by reintegrating it into the new technical, functional and qualitative objectives of today’s workplace.
The agency was responsible for the interior design of living spaces and all shared spaces in the building. The building is now occupied by several companies, each responsible for the development of its own offices.
In view of the importance of the project (20,000 m2), the ground floor represented a real challenge to create a dynamic capable of federating different societies in a shared and multifunctional space.
In this context, the MASLÖ project fits perfectly into a new approach to tertiary projects which must offer genuine complementarity with teleworking.
The choice of the name 'MASLÖ' makes sense with this objective since through the name of its creator, it expresses the Maslow pyramid which theorizes the hierarchy of needs in a workplace.
Abraham Maslow was an American psychologist of the twentieth century who made the connection between the needs of employees and their motivation within their company. His work, born with the advent of large tertiary spaces in the United States after the Second World War, remains particularly interesting today because if the framework has radically changed, the basic needs of men and women at work remain the same.
In the new approach to workspaces, we can even see that the needs identified for Malsö are precisely much more taken into account today than previously.
The Maslow pyramid also has the particularity of prioritizing needs on 5 levels.
The first level constitutes the base of the pyramid and expresses physiological needs: breathing, drinking, eating. The second level expresses the needs for serenity, a stable environment without anxiety. The third level expresses the needs of belonging and love, the affection of others. The fourth the need for esteem, recognition. Finally the fifth level, which is the top of the pyramid and therefore the final goal, expresses the need for self-fulfillment.
We notice in this approach the overcoming of a simplistic and only contractual analysis linking employees with their company.
The project aims to be completely in line with Maslow’s objectives while taking into account its own specificities.
The ground floor has some special features, including two opposite entrances that create a flow of traffic. The company restaurant is no longer a space without activity outside of mealtimes; on the contrary, it is integrated into the permanent life of the ground floor; it is a place of conviviality connected to the interior patio. The ambition is to make it a place of life at any time of the day: rest break, coworking, connected space.
The green patio accessible from several spaces is thus a green cocoon synonymous with well-being.
Greening is also exported in the interior spaces, in the hall, the restaurant and also through transparent glass partitions to make nature and well-being a central theme of the project.
The main hall is also marked by a strong gesture; the bright work of Studio Cocorico plays with the double height and marks the entrance to the building from the street.
This artistic dimension is present throughout the project through graphic creations by Musco and Lysanne Koller (Art Consult). Art, attention to design and the broader sense of creativity give a unique identity to the building. This also creates a sense of belonging materialized by this link and shared around cultural values.
Using art, going beyond the sole functional analysis mark the esteem placed in users, it is an implicit recognition of each one’s work.
On these two points, the project fits perfectly into the objectives expressed by Maslow.
As another particularity, the ground floor also hosts a Cojean space, a VIP restaurant, all of which brings a variety of food offerings.
An event center and a business center complete the program.
It is the diversity of places and uses, also its disruptive design inspired by nature, that give meaning to the project in line with Maslow’s work, while meeting the new expectations of workplaces.
